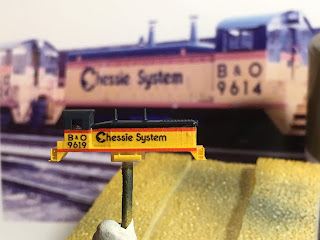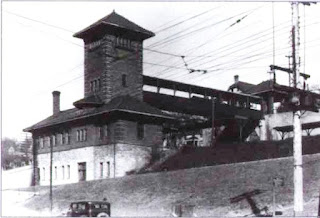 |
| Picture from Google StreetView |
 |
| Footprint from Property Tax Records (Public Domain) |
Design: The design came together quite quickly, only taking a couple days off-and-on work. I wanted to just create the building as a solid 3D print, not as a kit of parts (walls, roof, etc) to be assembled. Again I used my "go-to" 3D design program TinkerCad. (Side note: I still have yet to find a good reason to change to something more sophisticated--and costly--than TinkerCad, which is free btw..). I decided not to add any texture on the exterior (brick) as at 1:450 it wouldn't have any resolution. In larger scales this might be needed but not T scale. In fact, a pleasant surprise was some slight texture that resulted from the 3D printing process itself, resembling brick. Another positive take away is I was looking for a good way to preview the model outside of TinkerCad, and found the program Autodesk Viewer, which give a variety of ways to view STL files online and is also free.
 |
| Rendering in Autodesk Viewer |
Building: The cost to 3D print was acceptable if a tad high, but could get really costly for a larger structure--the final dimensions are close to 3 in" x 2" x 1", cost was about $40 not including shipping. By contrast, the much larger Sharonville Engine House was created as a lay-flat kit of 4 walls and some detail parts and cost around $25. If this was going to be a "regular" model in the product line I would probably arrange it as a set of parts--roof, walls, details, but no base. The base can be built up easily enough from foam/plaster/DAS modeling clay etc.
After I received my print, a couple details were missing, but these were very small parts such as a railing on the deck, and a couple of window sashes. In addition, the gutters didn't make it, but that was my fault--I added them late in the design and didn't attach them securely enough. This would be revised easily enough and they would survive subsequent printings I'm sure. I cleaned and "prepped" the model as I normally do with Future floor polish.
 Painting: I primed the entire model with Tamiya Oxide Red primer. Not only is this a good primer but it serves well as a red brick color. So no other color was added to the brick walls. Another point to note: This is a lacquer based paint, and dries "tough". This is important because the details, like the stone window header/footer, foundation, roof, etc. are all painted in acrylics. I'm a good painter but not a miracle worker, so any misses/slips,etc that go beyond the intended area, are easily cleaned off. My secret here is toothpicks and airbrush thinner. I take a toothpick, whittle it to a point, then dip in the airbrush thinner. I then gently scrub/scrape the surface, re-dipping in thinner as needed to remove the offending (acrylic) paint but the color underneath isn't affected.
Painting: I primed the entire model with Tamiya Oxide Red primer. Not only is this a good primer but it serves well as a red brick color. So no other color was added to the brick walls. Another point to note: This is a lacquer based paint, and dries "tough". This is important because the details, like the stone window header/footer, foundation, roof, etc. are all painted in acrylics. I'm a good painter but not a miracle worker, so any misses/slips,etc that go beyond the intended area, are easily cleaned off. My secret here is toothpicks and airbrush thinner. I take a toothpick, whittle it to a point, then dip in the airbrush thinner. I then gently scrub/scrape the surface, re-dipping in thinner as needed to remove the offending (acrylic) paint but the color underneath isn't affected. Added details: I replaced the missing sashes with strip styrene and touched up. I replaced the missing railing on the deck with a piece of thinned Tamiya tape. This was then covered with a layer of MicroScale Krystal Klear (my secret miracle goo), then touched up. The standing seams on the roof were added by slicing down Tamiya tape to very thin (about 0.20mm) strips and sticking to the roof. Ends were trimmed off with fingernail clippers. The roof was then brush painted with a light gray Vallejo. The fire escape and fence were both kit-bashed from a 1:450 scale etched fret of warship details, glued in place with Krystal Clear -after- painting. The sign was a real PITA, the little chains that it hangs from (very thin gauge wire strands) were giving me fits. Lesson here: Attach wires to the sign, THEN to the pole. The window awnings were strips of sheet brass.
Window Technique: The windows were made using my "secret glass technique". I seem to be the only one doing this; They are just clear decal film applied individually to each window. They are cut slightly larger than the window frame and giving a nice coat of MicroSol (decal solution). When they dry, they tighten up and result in a great thin looking, flat glass appearance. I prefer this vastly to using Krystal Klear for the windows! When dry, I touch up around the window with matte lacquer (Dullcote). One tip: Keep the windows shiny. I might over-spray the entire model with Dullcote, and if you do, the windows will look frosted or dirty. No worries: They can be made clear again with my favorite stand-by, Future. It's better not to Dullcote them in the first place tough. Brushed on Dullcote is just fine, and avoid the windows or other areas you want to keep glossy.
Lighting Possible: I contemplated adding LED lighting -after- the model was done, and have opted not to light it for now. Future designs will take this into consideration, and have better access to the interior and perhaps wiring conduit/access panels by design. The interior would also need to receive a coat of matte black to act as a light barrier (then painted over with a lighter gray or tan) so it wouldn't have a glowing appearance.
Basically, the model is completed. I may weather it (the street looks too black for one thing) and add some people milling around, litter, etc. Overall a very rewarding and educational model making project! If you'd like any additional information, to purchase a copy of this model, or to suggest (or commission) a model, please contact me at ccetrains@gmail.com. -Jesse














































